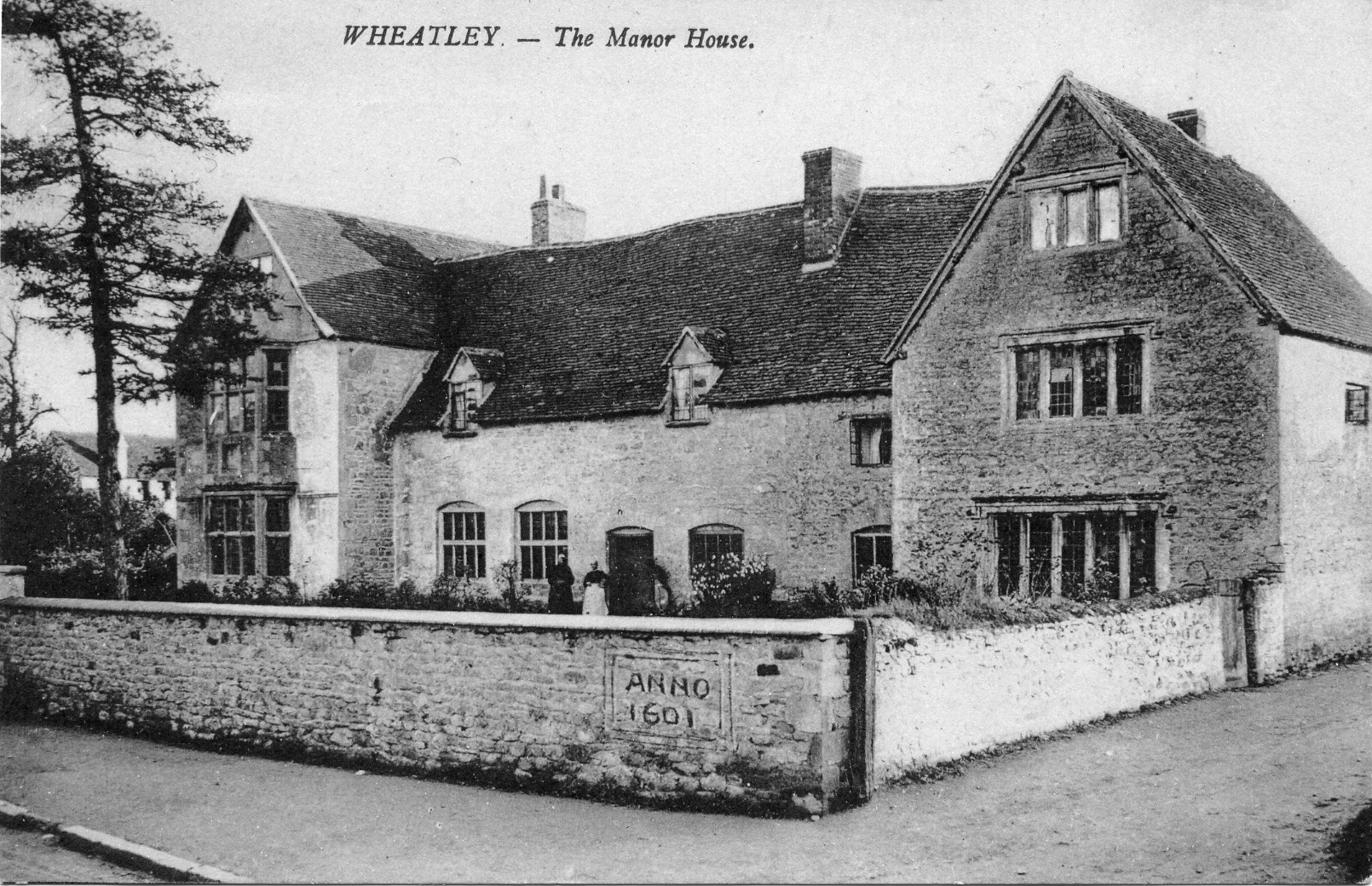Wheatley Manor House


Although we can not be absolutely sure, the Manor House is probably the oldest building in Wheatley.
HISTORY
Behind the long wall and hedge at the west end of the High Street stands an elegant late Elizabethan mansion. Dates inscribed on the east wing mark the transformation, by 1601, of a medieval hall and detached kitchen.
After the Reformation the house was bought by the catholic Archdales, the first owner-occupiers.
In 1682 the house was sold to the Smythe family who let it to a succession of farmer tenants, one of whom was Thomas Juggins whose threshing machine was admired by the agriculturalist, Arthur Young.
In 1850 the Bishop of Oxford bought the house and land for the site of a Diocesan Training College. When the plan was abandoned, the house was bought by the Henley family of Waterperry House.
In 1882 the property was sold to Joseph Williams and John George Rose who divided the house into four cottages. Many old Wheatley families including the Goodlakes, the Hardings, and the Tombs lived in these cottages.
In 1925 Mrs Leslie Milne bought the house for her nephew and arranged for the rehousing of the tenant families. When, in 1939 her nephew decided he didn’t want to live in the house, Mrs Averil Hassall bought the Manor and began its restoration.
Each of the families who lived in the Manor House, Tombs, Shorter, Goodlake and Harding, were offered a quarter acre, on the new London Road ‘cutting’ by Mrs Milne, to build new homes.
THE BUILDING
The late medieval/Tudor house consisted of two parts: an open hall with a cross passage, service rooms and a first floor chamber; and a separate detached kitchen. The hall was situated to the left of the front door, the service rooms were to the right with the chamber above. You can see the original end of the house in the stonework. The detached kitchen was the present west wing. At an unknown date the hall and the kitchen were joined together. The open hall was also ceiled in and two dormer windows were inserted in the roof. The right-hand dormer was added in 1939.
In 1601 Abraham Archdale added the east wing with its fine battlemented oriel window (see the date 1601 and TA AA with vine-leaf and green man decoration. An empty niche was left for the insertion of a coat of arms. The eastern wall of the east wing, rebuilt in 1939, originally had four large windows instead of the present six. The east wing contains the well of a large staircase and wraps round the southern side of the original hall.
The studded door in the basement at the SW corner of the east wing is the original south door of the hall.
The low range of buildings to the east of the garden were built in 1835 and consisted of a cow shed and a larger cart shed. The northern outbuilding was originally a cottage known as Duffield’s.
The pump outside the back door of the west wing, dates from the nineteenth century division of the house into cottages, as do the two small sheds on the terrace garden, which were originally earth closets.
Contributed by: Susan Orest, March 2005 Database reference: 1322
This is a draft post waiting an informed contribution